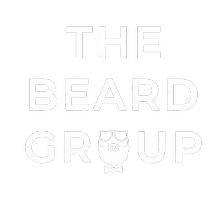For more information regarding the value of a property, please contact us for a free consultation.
17538 SW 13th Street Pembroke Pines, FL 33029
Want to know what your home might be worth? Contact us for a FREE valuation!

Our team is ready to help you sell your home for the highest possible price ASAP
Key Details
Sold Price $925,111
Property Type Single Family Home
Sub Type Single Family Residence
Listing Status Sold
Purchase Type For Sale
Square Footage 2,706 sqft
Price per Sqft $341
Subdivision Silver Lakes Phase Ii Rep
MLS Listing ID A11788425
Sold Date 06/05/25
Style Detached,One Story
Bedrooms 5
Full Baths 3
Construction Status Resale
HOA Fees $239/mo
HOA Y/N Yes
Year Built 2001
Annual Tax Amount $5,120
Tax Year 2024
Contingent Backup Contract/Call LA
Lot Size 10,698 Sqft
Property Sub-Type Single Family Residence
Property Description
STUNNING Silver Lakes Sunset Pointe Gated Community. Semi-Custom built (Brookman-Fels/Zuckerman) expanded Antigua (1-Story) model. Sought after triple-split floor plan including 5 Bed 3 Bath, 3-Car Garage, Circular Driveway, Waterfront lot (.245 Acre) with Pool and Accordion Hurricane Shutters. Home front faces North. Pool and Backyard face South exposed to the sun all day. Elegant foyer entry seamlessly flows to light and bright living room, dining room, kitchen w/snack bar, and family room. All with 14' ceilings and crown moulding. Oversized primary bedroom has double large walk-in closets and sitting area. Primary bathroom includes separate tub, sinks, shower and private lavatory. Irrigation system uses water from the lake. Landscaping includes mature trees, herb garden and mango tree.
Location
State FL
County Broward
Community Silver Lakes Phase Ii Rep
Area 3980
Direction Take 75 to Exit 9-B (Pines Boulevard (West). Travel west on FL-820 for 2.5 Miles. Make left on 178th Street. Head south for 1.2 Miles to Sunset Pointe entrance gate (on left).
Interior
Interior Features Breakfast Bar, Bedroom on Main Level, Breakfast Area, Dining Area, Separate/Formal Dining Room, Entrance Foyer, First Floor Entry, Garden Tub/Roman Tub, Main Level Primary, Pantry, Sitting Area in Primary, Split Bedrooms, Separate Shower, Vaulted Ceiling(s), Walk-In Closet(s), Attic
Heating Central, Electric
Cooling Central Air, Ceiling Fan(s), Electric
Flooring Carpet, Ceramic Tile, Laminate
Window Features Blinds
Appliance Dryer, Dishwasher, Electric Range, Electric Water Heater, Freezer, Disposal, Ice Maker, Microwave, Other, Refrigerator, Washer
Laundry Washer Hookup, Dryer Hookup, Laundry Tub
Exterior
Exterior Feature Fence, Fruit Trees, Patio, Storm/Security Shutters
Parking Features Attached
Garage Spaces 3.0
Pool Gunite, In Ground, Pool, Community
Community Features Clubhouse, Gated, Home Owners Association, Other, Pool
Utilities Available Cable Available, Underground Utilities
Waterfront Description Lake Front
View Y/N Yes
View Lake, Water
Roof Type Barrel
Porch Patio
Garage Yes
Private Pool Yes
Building
Lot Description Sprinklers Automatic, < 1/4 Acre
Faces North
Story 1
Sewer Public Sewer
Water Public
Architectural Style Detached, One Story
Structure Type Block
Construction Status Resale
Schools
Elementary Schools Silver Lakes Elem
Middle Schools Glades
High Schools Everglades
Others
Pets Allowed No Pet Restrictions, Yes
HOA Fee Include Cable TV,Internet
Senior Community No
Tax ID 514019036910
Security Features Security System Owned,Gated Community,Smoke Detector(s),Security Guard
Acceptable Financing Cash, Conventional
Listing Terms Cash, Conventional
Financing Conventional
Pets Allowed No Pet Restrictions, Yes
Read Less
Bought with Coldwell Banker Realty




